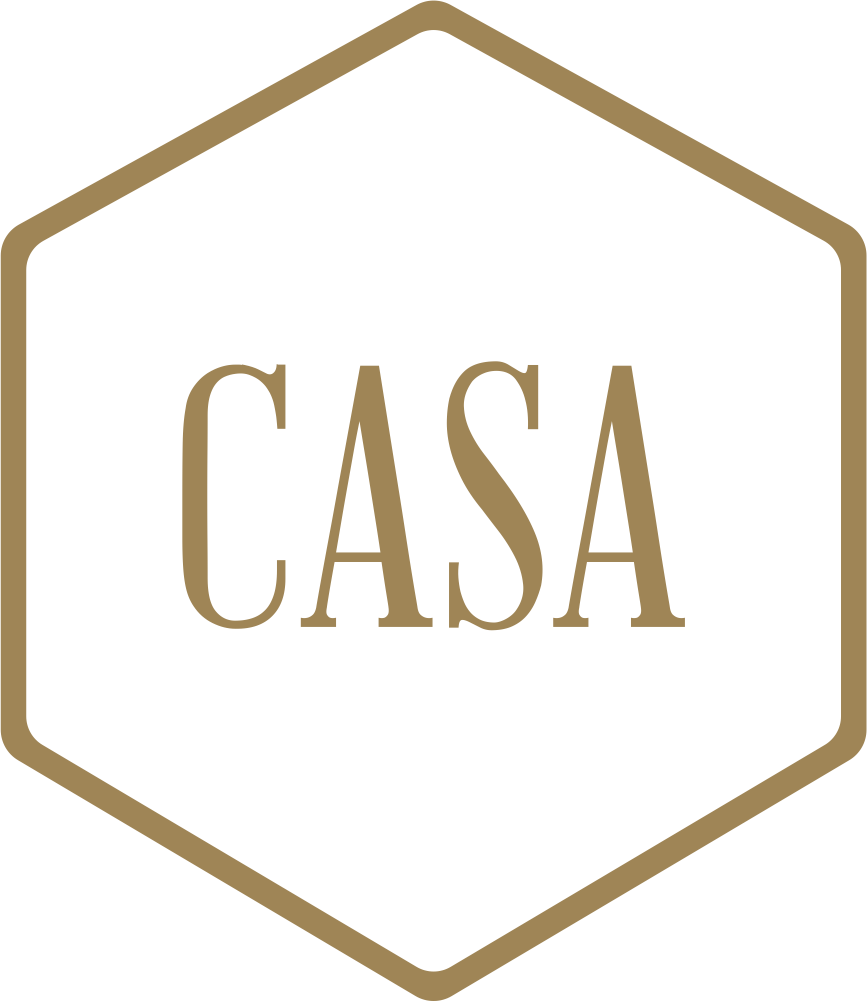UpCycle is located in the trendy East Austin submarket in Austin, Texas. Originally developed and used as a recycling facility in the late 70’s, George Oliver completed a full top to bottom transformation of the warehouse facility to create an ultra-hip creative office building. Completed in 2018, UpCycle features creative office space complemented by a common atrium with a coffee bar, community seating, gaming area, common meeting space, floor to ceiling local artists murals, and private outdoor tenant patio space accesses by glass roll up doors. True to the creative nature of George Oliver, UpCycle also incorporate a number of the existing features of the facility into its new design. The existing rail line in the building, houses a 1963 box car which is utilized as an outdoor seating space for the building’s users. George Oliver has also worked with local Austin artists to paint floor to ceiling murals in the common lobby area which will continue to tell the story of this location’s rich history. Upon completion the building was 100% leased to H-E-B who occupies the space in Q2 2019.
Our Portfolio
Junction 23 transformed an obsolete twin “T” constructed industrial warehouse into a state-of-the-art, large-scale creative office building located in the highly desirable RINO neighborhood in downtown Denver, Colorado. The transformation started in Q2 2017 and was completed Q1 2018. The building – in addition to premier office space – includes a common atrium space “The Union” with a fitness center, men’s and women’s locker rooms, a coffee/beer bar, secure bike storage, a yard-style indoor seating area, ping pong table and several common area meeting spaces. The unique open space allows for work, play and everything in between to be creatively expressed as the moment dictates. The building is currently being marketed for lease by Newmark Knight Frank in Denver.
The Quad, located in Scottsdale, Arizona is the first creative office campus of its kind in the state. Formerly known as Scottsdale Executive Villas, the project was originally developed in 1984 as a garden style office product. George Oliver redeveloped the campus in two phases. Phase one was completed in Q1 2017 and includes six office buildings and a amenity building which includes a full service restaurant, with a common amenity event center and fitness room (Qfit). Phase two, completed in Q1 2018 includes seven additional office buildings. All buildings are linked with meandering paths and welcoming indoor-outdoor features such as work patios, a dedicated dog area and bike-friendly amenities. This project was sold July 2018.



